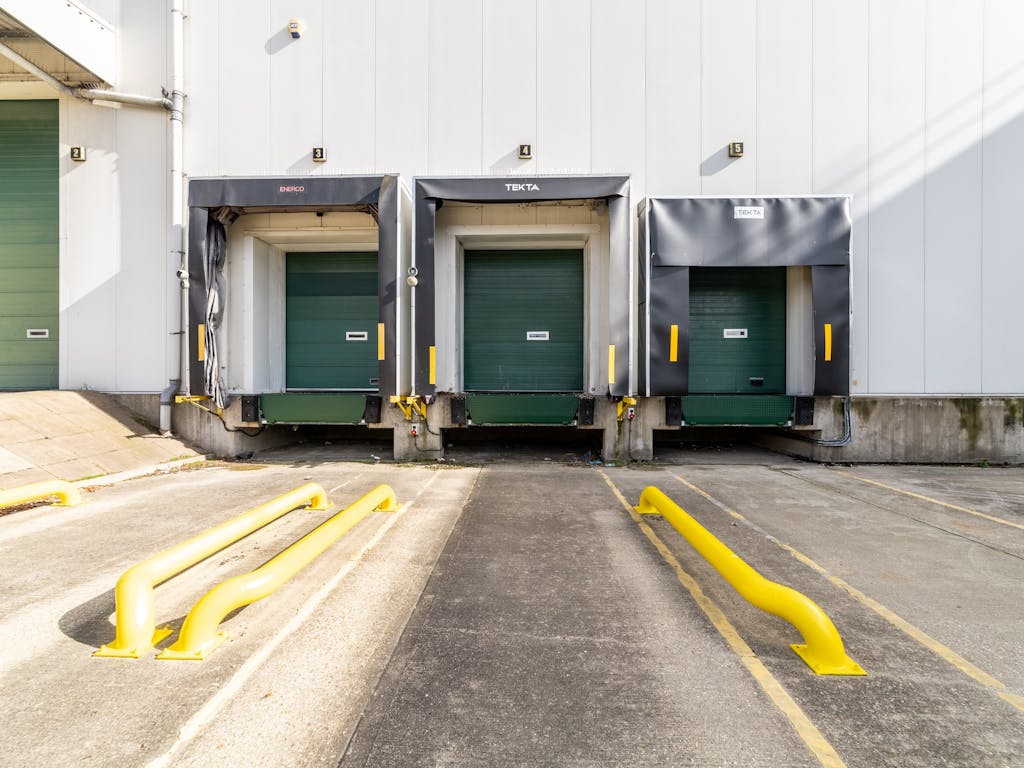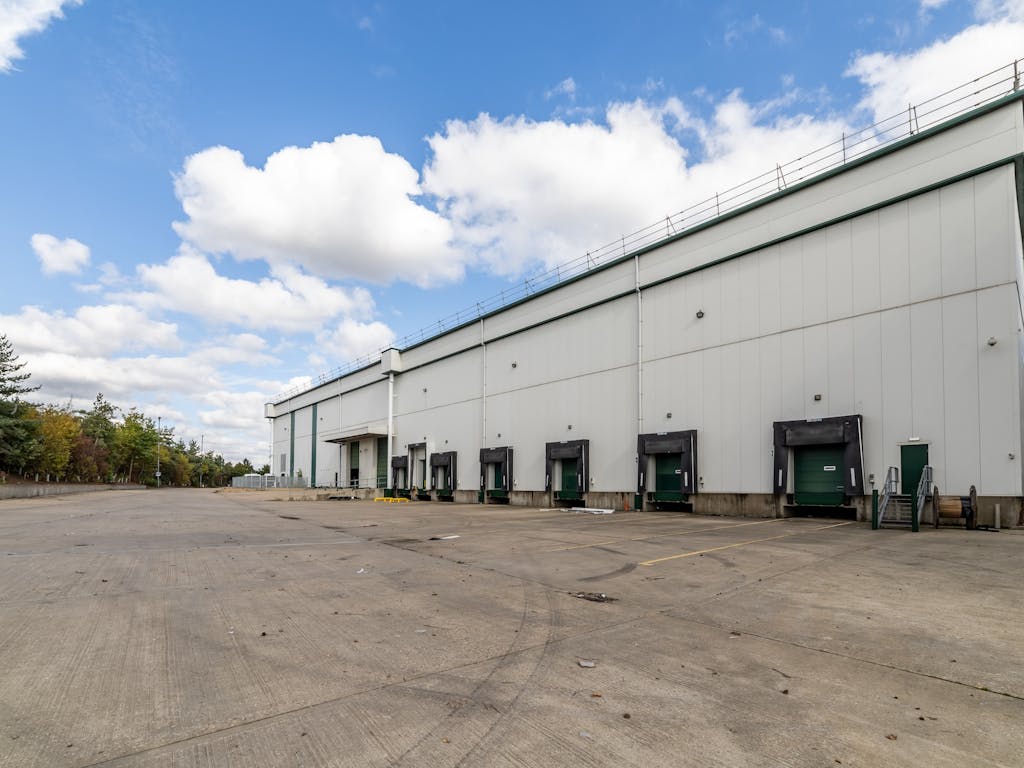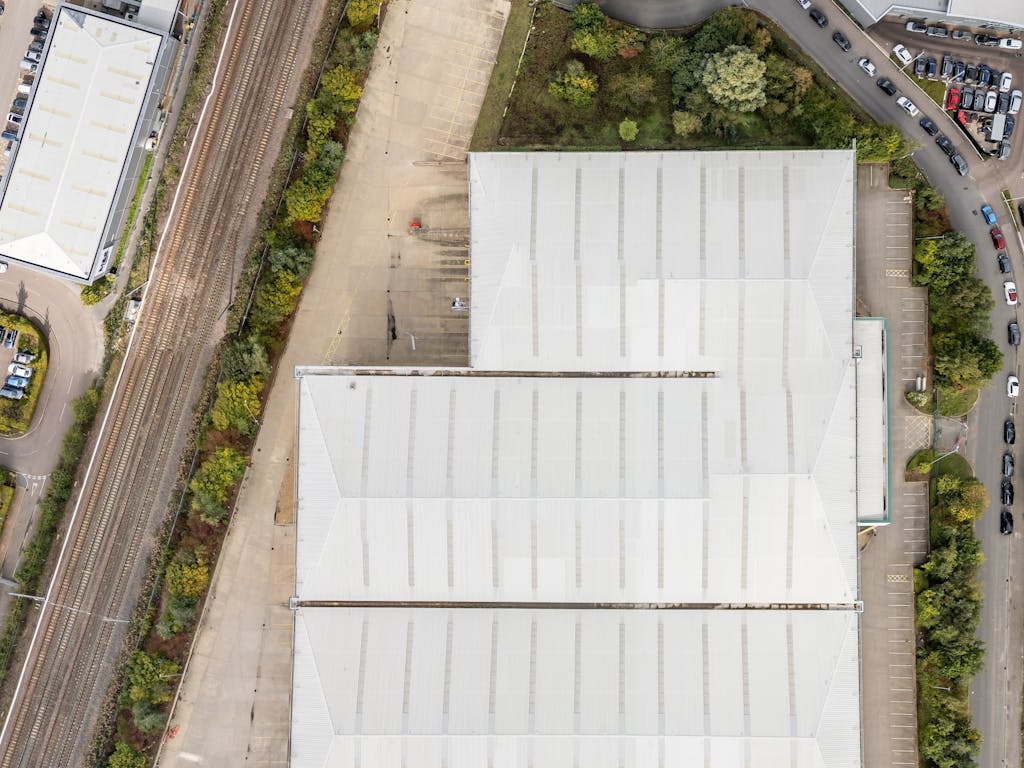Unit 1B, Progress Park, Progress Way, Bedford, Bedfordshire, MK42 9XE
151,040 sq ft
A detached, temperature controlled and chilled, high bay warehouse fitted with wide and narrow aisle racking with in-rack sprinklers.
Property Summary
Constructed circa 2002 the unit comprises a detached, well specified, high bay, fully fitted, temperature controlled warehouse with 13m clear internal height, dock and level loading, good quality three storey air-conditioned offices, 80 car spaces and 360 degree circulation on a secure, self contained site. Previously used for the storage and distribution of healthcare and pharma products the unit benefits a combination of wide and narrow aisle racking with in-rack sprinklers (providing a total of 21,112 pallet spaces), a HVAC system for heating and cooling within a range of 15-25 degrees and two cold stores with an air lock, fully racked with in rack sprinklers, designed to operate between 2-8 degrees. The unit has undergone a programme of refurbishment works and is ready for occupation . The 360 circulation route is still to be completed and is subject to planning consent.
Progress Park is well located just south of Bedford town centre and occupys a high profile, elevated position alongside the A421 dual carriageway, overlooking the roundabout with the A6, midway between the M1 (junction 13) and the A1 (Black cat roundabout).
- 13m clear internal height
- 12 dock and 4 level access loading doors
- 80 car spaces
- Narrow and wide aisle racking with in-rack sprinklers - 21,112 pallet spaces
- Warehouse HVAC system for heating and cooling
- Two cold stores, fully racked with in-rack sprinklers
EPC Rating
Graded as D (87)
Rent
£9.50 per sq ft
Business Rates
The Rateable Value is £1,090,000, The unit is currently assessed as a single hereditament with Unit 1A and has a combined rateable value of £1,950,000 within the 2023 valuation list
The property has been measured on a gross internal area basis
Further Information
Gallery
Contact



















